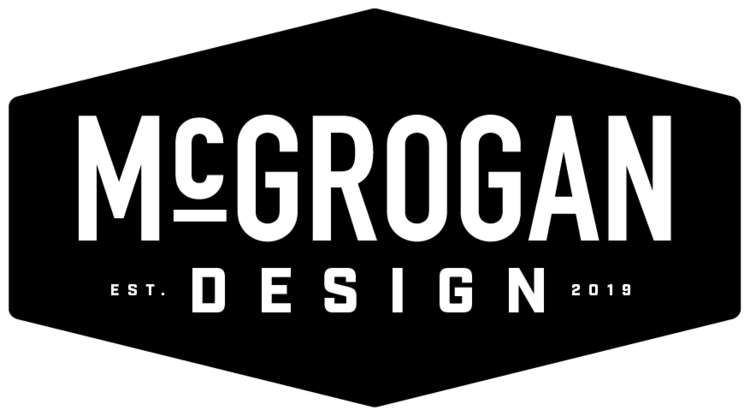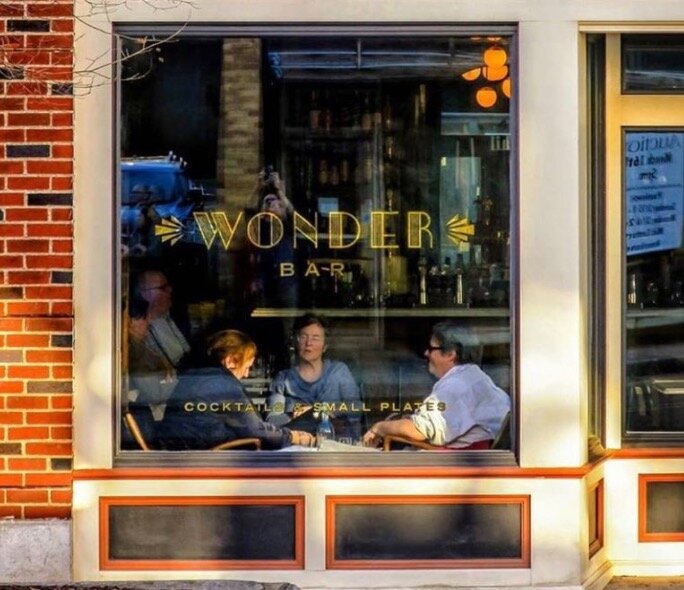Gerber's 1933 Tavern Brand Polishing
Objective:
Tighten up the Gerber’s brand by incorporating updated signage, artwork, and interior furnishings that reflect the 1930’s era throughout the restaurant.
GOALS:
• Ensure a positive customer experience and showcase a well thought-out brand that feels timeless, high end & exclusive.
• Brand consistency and uniformity from exterior sandwich board design down to the bartender’s foam scraper.
• Come up with an overall design plan, oversee implementation & ensure a flawless execution of proposed elements.
• Comfortable & higher end finishes to keep higher end clientele in your restaurant for longer = a higher spend.
HOW WE’LL DO IT:
A Continuous Brand Experience
Brand Story: From the bartenders “pitch”, to the brand story on your website, to subtle hints at each table - Where am I? Who are Harry and Leo Gerber? Why should I drink at “their” bar and eat at their table? Why is it important to YOU (Mark) to be the “caretaker” of this establishment?
Implementation: Updated copy on website, creation of social media post library (Facebook & Instagram), “pitch” decks for wait staff & bartenders, integration across all print & signage elements where appropriate.
—-
Content creation & implementation on digital/print assets: 25-30 hours
Signage & Brand Identity
Secondary Logo: Addition of a secondary more simple brand mark based off the current Gerber’s logo. This can be as simple as a G with 1933 incorporated. This can be implemented throughout the restaurant; On top of menu boards, napkins, embroidered on uniforms, even stamped on buns or on plates.
Window Lettering: Classic gold lettering on exterior windows: Cocktails & Eatery
Wall Displays: Wall mounted boards with history, facts, stories and photos designed on-brand to be displayed throughout.
—-
Design, mockups, vendor communication: 12-15 hours
Menus & Specials Boards
Special boards: Our inspiration is to create a solution that looks high end, is easily updated, and presents a clean and consistent look. This would replace the chalk board area to the left of the bar. A specific board for drinks, specials, and entertainment
Handhelds: Updated food menu with simple, easy to prepare dishes like flatbreads and boards. Updated drink menus with a focus on cocktails.
The goal is to present crisp and polished menus offering a selection of: small plates, specialty drinks, scotch & whiskey, wine & craft beer. Maybe even a whiskey flight and/or cigar menu?
—-
Design, mockups, vendor recommendations, vendor coordination: 15-20 hours
Installation available
Interior Design
Bar area: comfortable barstools to keep your guests sitting longer, sleek back bar design with ambient lighting, bar top menus and decor.
Whiskey Lounge: Upgraded and more defined whiskey lounge or whiskey tasting section at the “front of the house” including elements such as: new chairs, rug, coffee and end tables, lighting and updated decor for built in shelving.
Decor: Updated overall decor to match branding including updated paint on 1/3 of walls, curtains and shades for wall lamps to reflect the new brand experience and definition of space for artwork displays and historic memorabilia.
Feature Wall: A collage of artifacts, photos & artwork when you walk in from Hotel street.
—-
• Interior Design Consultation including mock-ups
• Board/Inspiration gallery
• Overall floor plan layout
• Sourcing of design elements and decor
30-40 hours
Installation available
PRICING:
Total Range of Hours: 82-105
Our Hourly Rate: $75/hour
Total Project Estimate: $6,150-$7,875
Pricing Structure: Level of Effort (LOE)*
*These numbers are provided as estimates, and will be tracked based on hours spent on each element of the project. Only hours spent will be billed.






